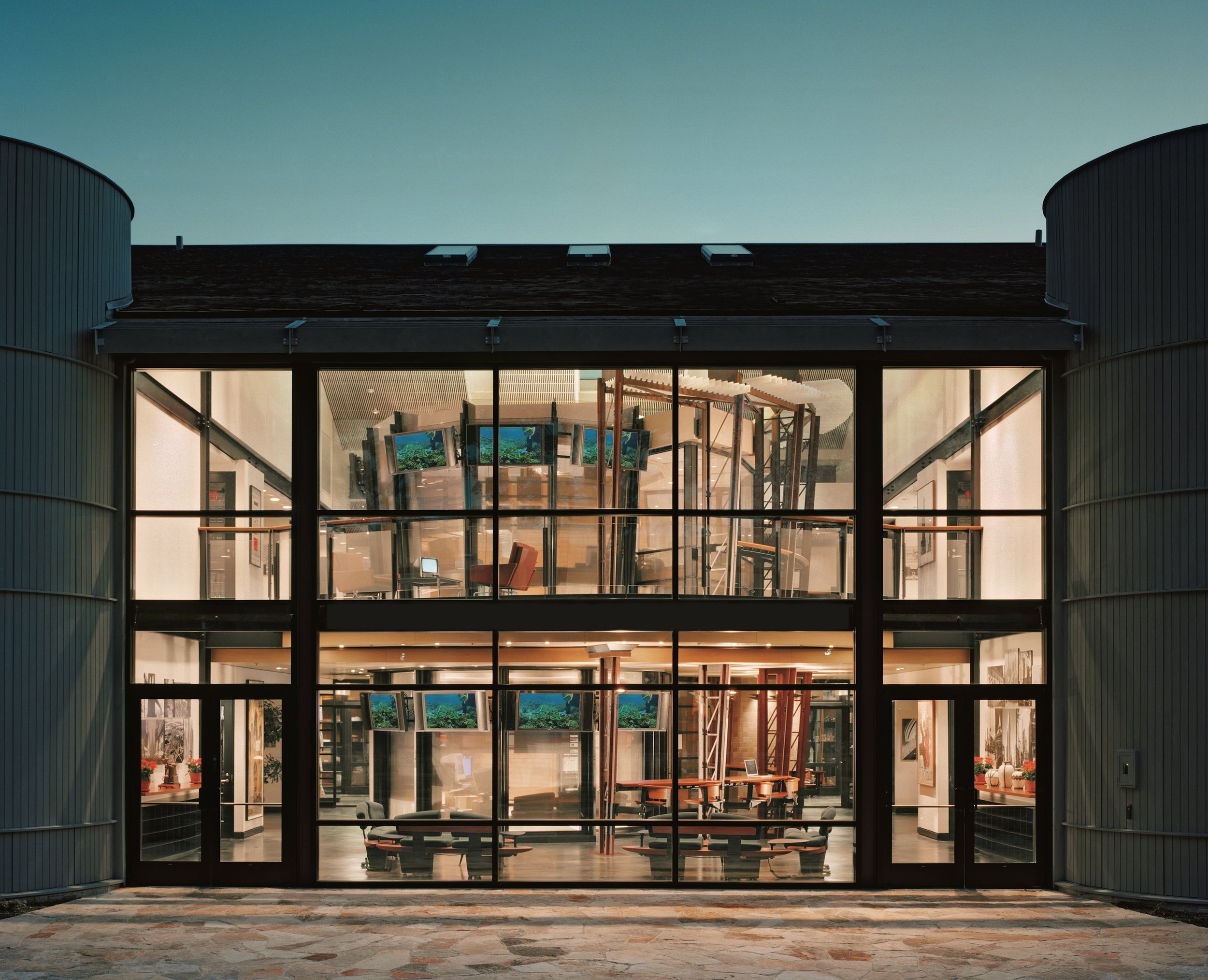
UPPER SCHOOL
Classrooms & Architecture
The Ross School campus exudes a sense of beauty and harmony, with each space thoughtfully designed to create a captivating educational environment.
Campus Layout and Classroom Design
The absence of distinct hallways characterizes the layout of classrooms. Classrooms seamlessly flow into one another, separated by sliding glass doors that can be opened to facilitate integrated lessons. The classroom arrangement is organized in a seminar style, accommodating approximately 15 students in each group. The seating is configured in U-shaped or horseshoe-shaped tables, ensuring that no student has their back to others. Along the walls, there are benches, providing additional seating options for collaborative, pair, or independent work. This design promotes differentiation and collaborative learning, fostering a dynamic and inclusive educational environment.
High School Building (Grades 9-10)
The High School Building accommodates Grades 9 and 10, providing them with a conducive environment for their core studies. The reproductions of art and artifacts, as well as the architecture of the building itself, reflect their curricular subject matter. Grade 9 focus is primarily on the Renaissance in Europe after centuries on the periphery of the bustling Eurasian activity and the Age of Exploration in both Europe and Eastern Asia. The Grade 10 curriculum focuses on the Age of Enlightenment in Europe, the Triangle Trade, and the rise of the American colonies.
Senior Thesis Building (Grade 12)
Towards the center of the campus, the Grade 12 building, known as the "senior thesis building," is an exclusive hub for seniors. Each student is provided with their own workspace, complete with desks for core coursework.
Media and Humanities Building (Grade 11)
Across from the High School Building, separated by a picturesque quad, stands its sister building, the Media and Humanities Building, home to the Grade 11 students. Here, the ambiance shifts noticeably. The interior décor departs from Renaissance-era paintings and classical sculptures to modern photographs of skyscrapers adorning the walls. The architectural elements transition from wood and tile to sleek steel and glass, vividly evoking the aesthetics and atmosphere of the 20th century.
Center for Well-being
Opposite the Senior Thesis Building, stands the Center for Well-being, encompassing a range of amenities, including multiple gymnasiums, a dance studio, and a yoga studio. The second floor hosts a delightful cafe offering treetop dining experiences with its panoramic glass windows and a spiraling vegetable garden providing fresh produce for the organic cuisine. This area also serves as the stage for various performing arts programs and presentations, including winter concerts and school theater productions.

Athletic Facilities
Extending beyond the campus core, one finds four substantial athletic fields for various sporting events, such as soccer and baseball. A fully-equipped tennis center further enhances the campus, catering to students seeking professional coaching to elevate their tennis skills and participate in tournaments.





